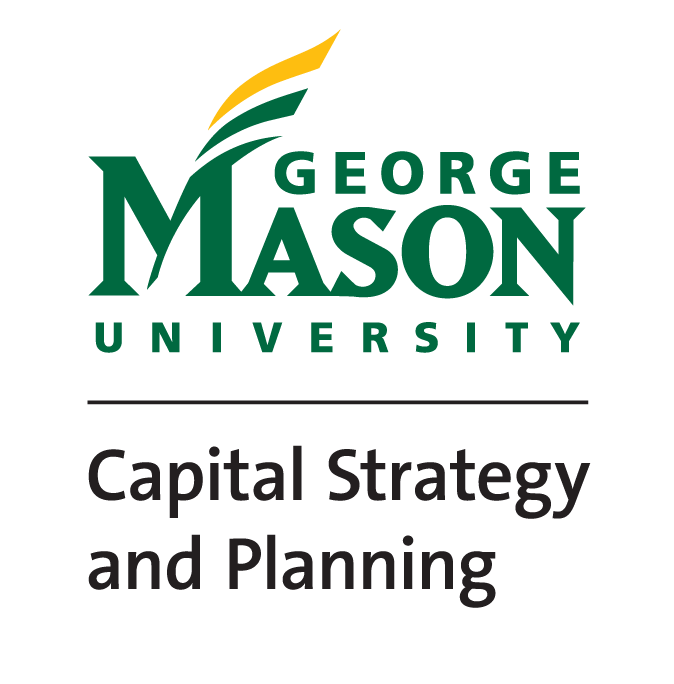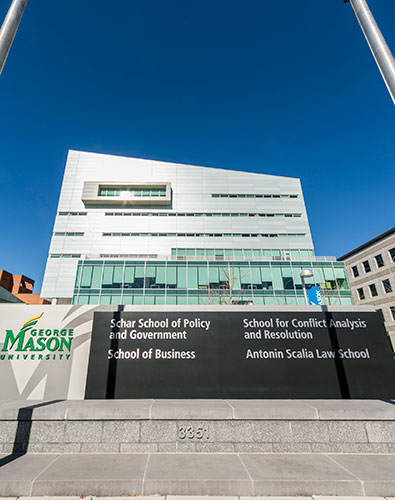The Capital Strategy and Planning Department works with George Mason University’s leadership, schools, and units to align short and long-range facilities planning with operational budgets and George Mason’s Strategic Plan. This includes the development of the 6-Year Capital Plan, George Mason’s Master Plan, capital and space planning studies, project funding plans in collaboration with George Mason’s Treasurer, and approval of space and capital project requests across multiple campuses comprised of approximately 9 million square feet. Department staff follow a rigorous capital planning framework, which integrates unit programmatic planning with capital-related project plans, including scope, budgets, cost estimating, schedule, logistics, risk, and communication strategies. The framework includes a prioritization process to ensure the capital improvement program is aligned with the University’s strategic goals, Master Plan, and operational budget.
Campus Planning
The Campus Planners work closely with Fiscal Services, the Treasurer, Facilities, and George Mason stakeholders throughout the planning process on each capital project to ensure a smooth transition to implementation by Facilities for subsequent design, construction, and building turnover. Planners assist with the collaborative prioritization of capital project requests for their inclusion in George Mason’s 6-Year Capital Plan, including the development of funding plans, initial project approvals through the Board of Visitors ad funding requests to the Commonwealth of Virginia. Once funding plans are confirmed, Planners manage capital projects from preliminary scoping through conceptual planning in preparation for architect/contractor engagement.
Space Management
In coordination with Facilities, the Registrar’s Office, and Real Estate, the Space Management team works with campus Units to develop space need projections, occupancy guidelines, process space assignment requests, and compile space data reports for regulatory compliance, utilization, data validation, and capital project planning. Space Management maintains an accurate inventory of data use which is validated through periodic space surveys and coordination with Unit Space Liaisons. Space Management participates in campus initiatives and planning studies relating to space use, the Revenue and Cost Allocation Model, and works closely with the Department’s Campus Planners and Facilities in support of new construction and renovation projects.








