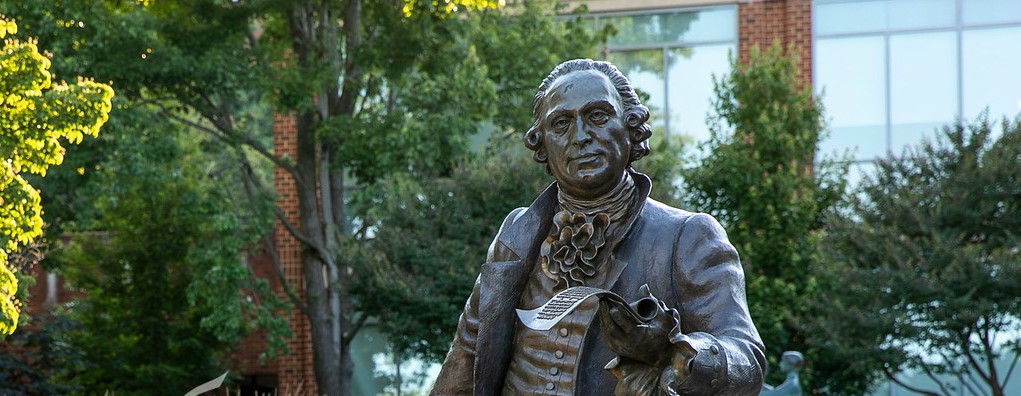
University Master Plan
Vision:
The George Mason University master plan is the framework to guide decision making around the university’s three primary campuses in Arlington, Fairfax, and Prince William. The university completed the plan in December 2021 to establish the “lifestyle” through which the university can apply consistent principles and relevant available data by optimizing capital investments and making challenging resource-allocation decisions that seek to reinforce the university strategic goals, support student success, enrich the university’s research mission, and partner with our local communities.
Goals:
- Serve as a framework to guide strategic decisions.
- Reflect the culture of George Mason University.
- Identify campus visions for the 21st century that support George Mason’s strategic objectives and create functional, well maintained, and beautiful places that provide a high-quality environment for learning, discovery, engagement, and growth.
- Provide structures for placemaking and the orderly development of our campuses to accommodate increases in student enrollment and growth in research programs.
- Create and improve spaces for student, faculty, and staff, while maximizing the use of resources; improving space utilization, and extending the life of our assets.
- Establish better connectivity at each of, and between, our campuses.
- Help maximize the use of our resources, and support operational and capital planning related to our required state six-year budget cycles.
Key Principles:
When the master plan was developed, 5 key principles arose at the end of the two-year process.
- Put strategy first – established programmatic identities for each of George Mason’s three primary campuses.
- Be compact – created a compact academic core surrounded by student life and other active uses to create vitality and a 24/7 sense of place.
- Make every dollar and every square foot count – prioritized the efficient use existing resources and reinforced no single capital investment should be made independently, but instead must connect to a larger idea or sequence that maximizes the suitability of the university’s entire facilities portfolio.
- Connect places, people, and communities – created physical connections between places, buildings, and districts; providing clarity so people can easily navigate the environment; and open the campuses to their host communities, welcoming not only internal, but also external connections.
- Embrace environmental stewardship – established consideration of ecological and environmental impacts as a part of any related planning studies.
