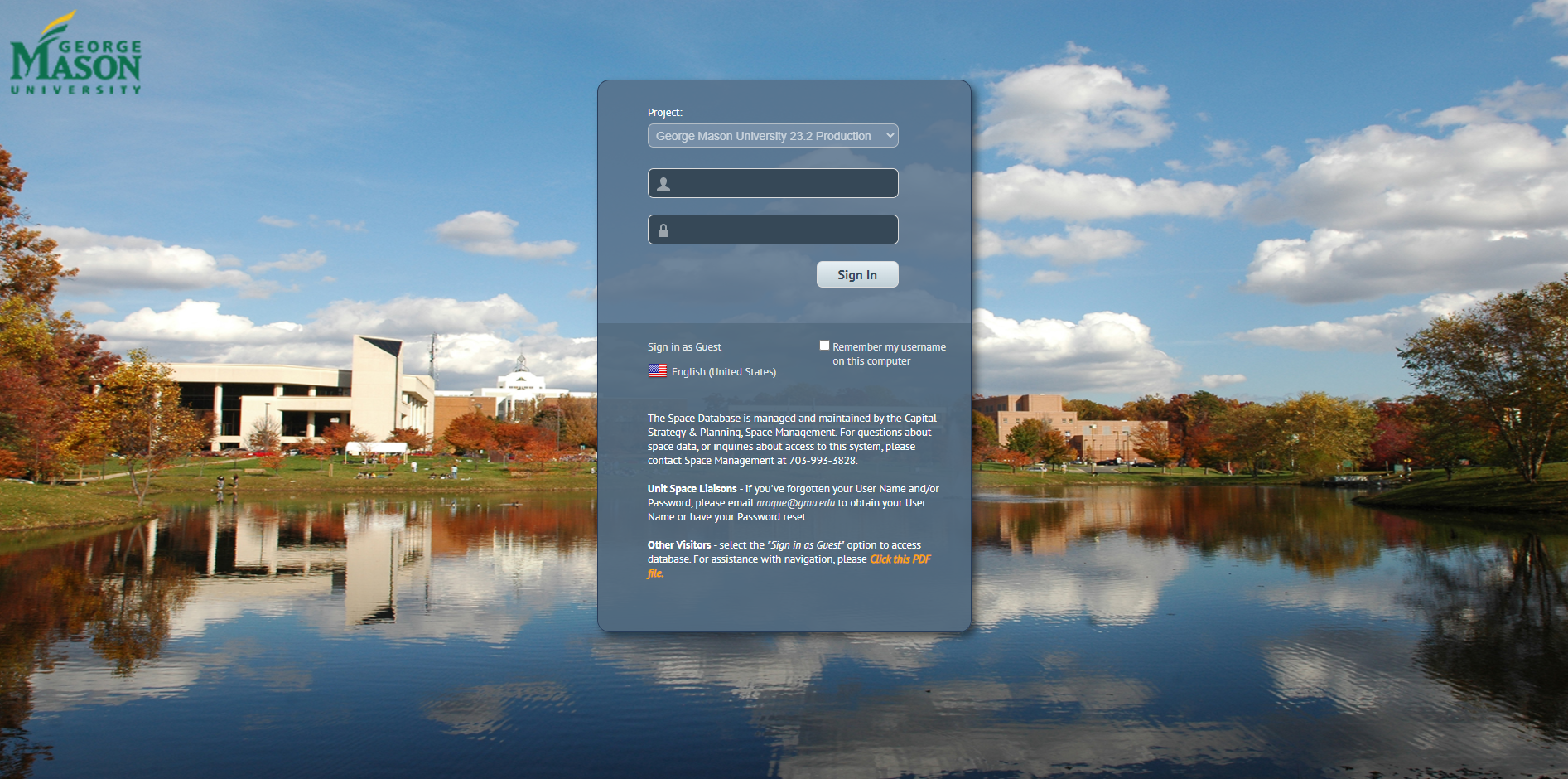
Space Database & Performance
Archibus
Capital Strategy & Planning uses Archibus as the designated space management tool to ensure all data and reporting are consistent and in one place, enabling the robust study of space utilization.
Archibus stores all of our space information for all the campuses and remote sites, including all of the building layouts, room types, units assigned to each space, square feet, functions, and a variety of other useful information. This space management tool allows floor plans to be viewed via an online web portal. It enables users to simultaneously view and work with architectural drawings and space databases.
The Archibus Space domain offers many features and reports designed to meet the needs of these many users. The domain’s features and reports users use depend upon how their units operate, their role in the units, and the issues they need to manage. It assists units to manage and report on the efficiency of their space. Units can then develop inventories that accommodate their needs for reporting on items like space use, occupancy rates, and other responsibility
Space Database
Floor plans are updated to reflect changes due to renovation projects, and buildings are added to the space database as new construction is completed. The space database also includes space data (building, room number, square feet, department occupancy, room use, etc.) for all assignable square feet (ASF) within each building. Updates to space data are coordinated with departmental and unit space liaisons as occupant assignment or room use changes. Space Management coordinates with the Office of Institutional Research and Effectiveness to submit the bi-annual space inventory and classroom/class lab utilization report to the State Council for Higher Education in Virginia (SCHEV). Therefore, maintaining an accurate inventory of space on and off-campus is essential for both reporting and planning purposes.
